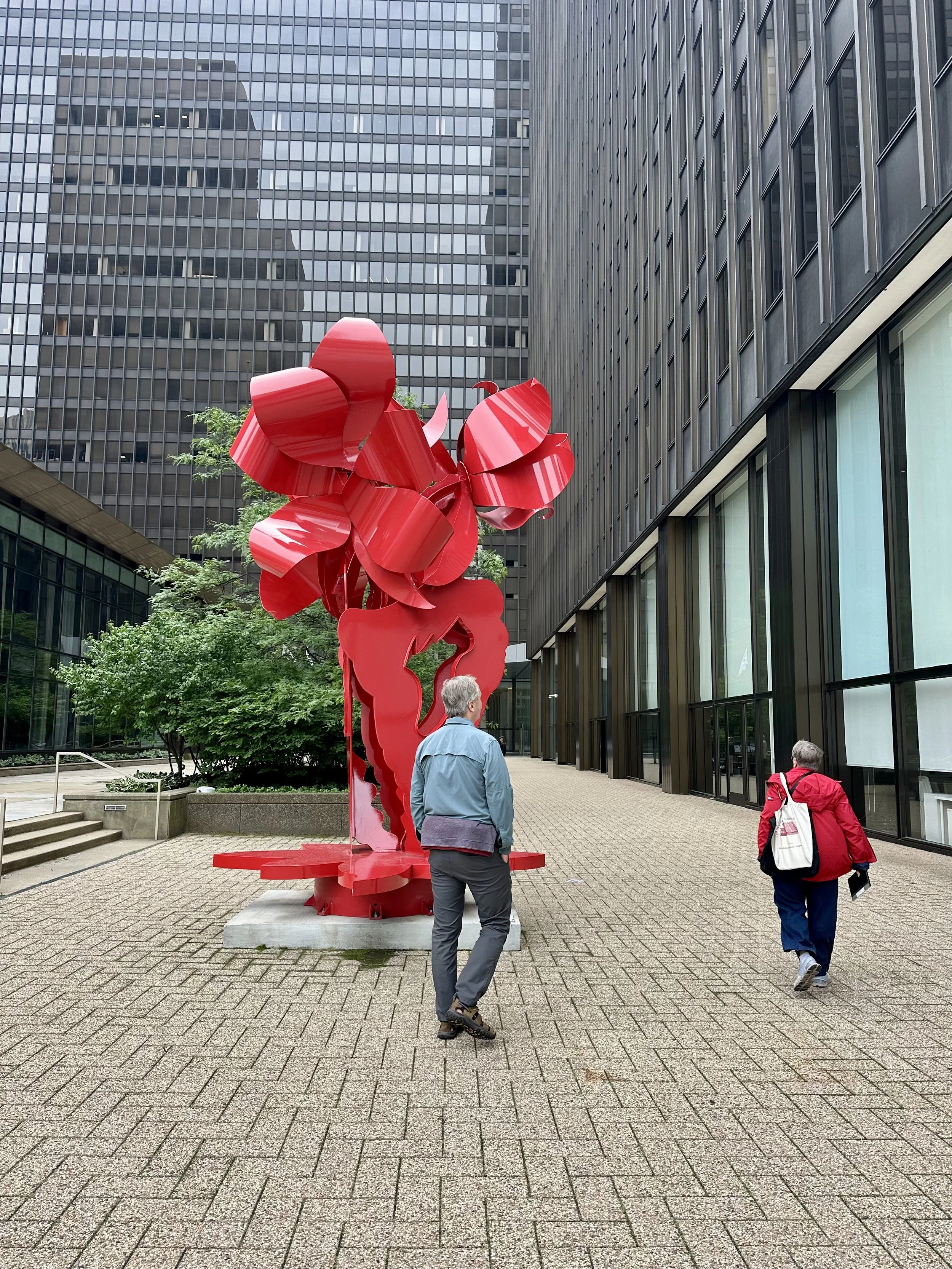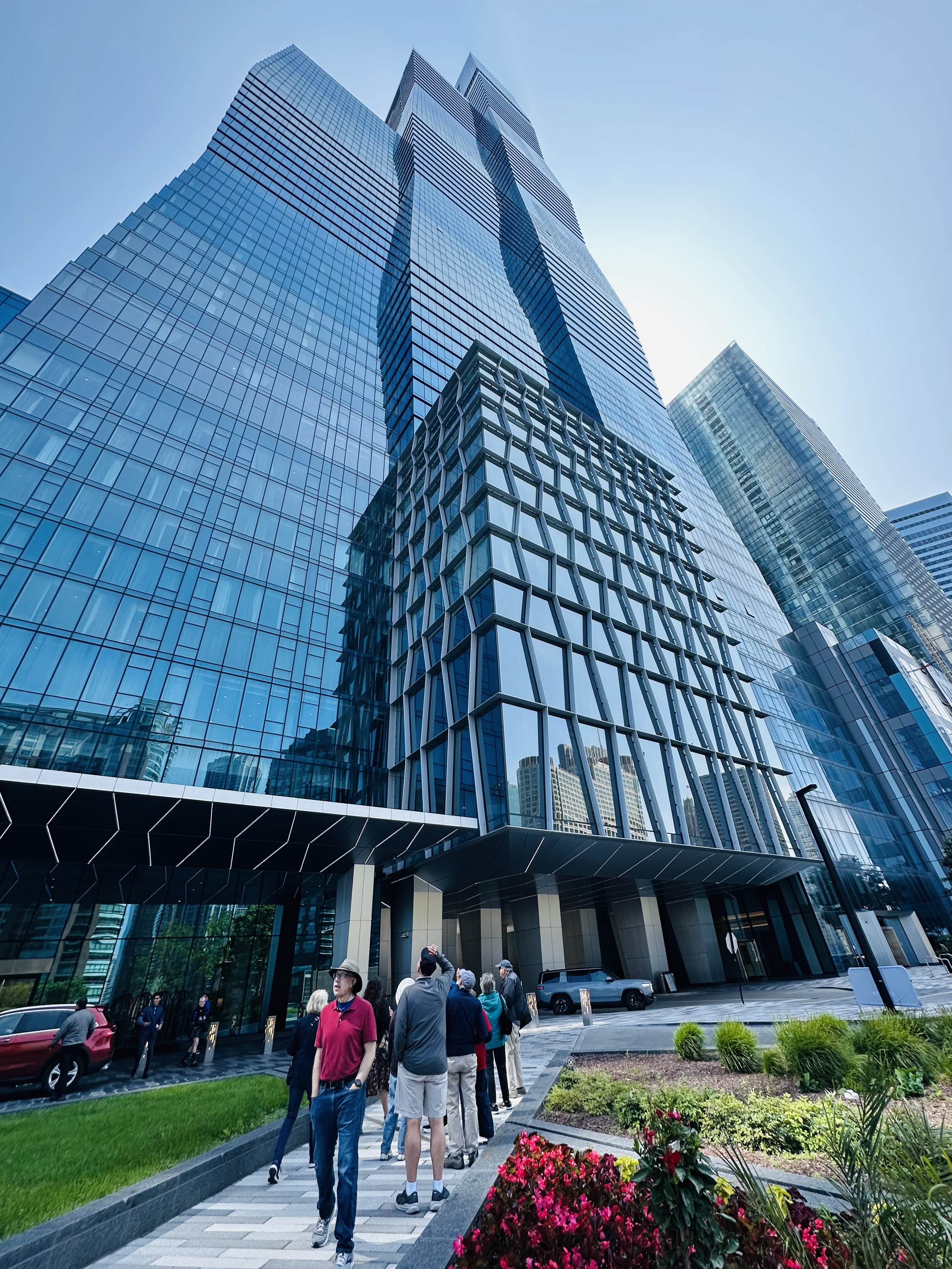Lakeshore East
There are two towers in Chicago that we had long admired for their distinctive wavy forms. It turns out, they were both designed by a noted architect named Jeanne Gang. We learned more about them on a walking tour called Aqua, St. Regis Chicago and Lakeshore East hosted by the Chicago Architecture Center.
The focus of the tour was the neighborhood east of Michigan Avenue, between the Chicago River and Grant Park. This area had once been a large rail yard. We started at the Illinois Center (1970), a complex of steel and glass towers designed by Ludwig Mies van der Rohe. (The CAC is in one of the buildings.) The streets here had three levels, which offered interesting options for savvy drivers, but made construction complicated.



Aqua was the building that made Jeanne Gang famous. When it opened in 2009 with 82 stories, it was the tallest building in the world designed by a woman. It was also the first building in Chicago that combined condominium, apartment, hotel, and retail spaces. As we approached Aqua, we could see that the building was a glass box with balconies made from curved concrete slabs. Each slab had a unique shape, and projected outward up to 12 feet. The curves gave the building a sinuous, organic appearance (Gang was inspired by layered limestone outcroppings around the Great Lakes). The curved balconies also served as windbreaks, giving the building more stability.
On the next block was my favorite of all the Chicago skyscrapers: the St. Regis Chicago, also designed by Jeanne Gang. The three towers - Gang called them “stems” - soared 47, 71 and 101 floors high! The St. Regis was built 2016-2020 and still holds the record as the tallest building in the world designed by a woman. The glass towers looked wavy, but when we looked more closely, we could see that each floor was simply indented five inches from the floor directly above or below it. Gang reportedly used stacked popcorn boxes to pitch her idea. To give the building stability in high winds, there were uninhabited “blow-through” floors (the one on the 83rd floor is most visible) and “tuned mass damper” tanks filled with 400,000 gallons of water. The glass panels were in six different shades of blue, arranged for optimal filtering of sunlight. I love the St. Regis because despite its imposing height, it looks graceful and serene.
We were surprised to see a lush park three levels below us. This was Lakeshore East Park, the core of the master-planned development. Until this tour, we had no idea this park existed! This part of the former rail yard had also been a par-three golf course before development of Lakeshore East ramped up in 2002. We walked down a spiral staircase and then through the park, which had pathways, fountains, meadows, blooming gardens, a dog park, and free wifi. The buildings surrounding the park included condo and apartment towers, townhouses, a grocery store, restaurants, and a glass-domed swimming pool. Everything residents of Lakeshore East might need was just steps away. (Our docent, Ellen, was one of those residents.)





From the meadow, we could see Aqua and St. Regis Chicago from different angles. The clouds had vanished, and the towers looked beautiful against the blue sky!


We took an elevator back to the top street level and walked to the St. Regis. In front of the hotel’s main entrance on Wacker Drive was a tiny park overlooking the Chicago River and Lake Michigan. This area had once been part of a big “S” curve on Lakeshore Drive. Our tour ended here. Just for fun, I checked the Marriott app on my phone - the St. Regis had rooms available the following weekend, starting at just $1,200 per night! That was WAY outside our budget. No matter, I’d rather admire the building from the outside.




